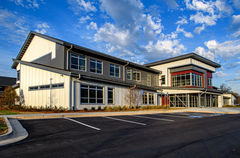top of page

THE HOWARD SCHOOL

High School and Cafeteria
Scope of Work
New 36,000 square foot High School building and 10,000 square foot Cafeteria for children with learning differences.
Design Approach
The high school provides new space for student breakout and STEAM curriculum. The high school is three stories including a basement for shelter. The student lounge and study spaces are central to the design. The cafeteria doubles as a practice gymnasium and is centered on the existing black box theater forming a dialogue between the two main social spaces. The two buildings enclose a courtyard that was part of the master plan. An extension of the main campus drive is to be extended to allow a second means of ingress / egress.
LOCATION
Atlanta, Georgia
COMPLETION
January 2020
bottom of page








